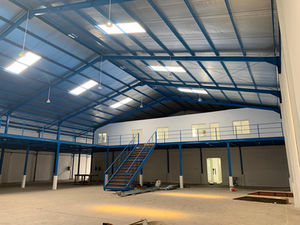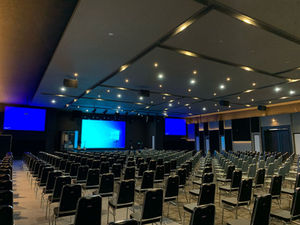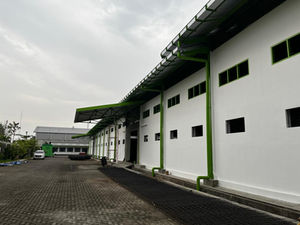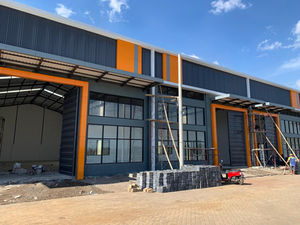top of page
Our Portfolio
Here’s a glimpse into the spaces we’ve brought to life — from homes and offices to warehouses and more — across Java and Bali.


PT. WMS tahap V


Parikesit Warehouse
This project consists of three warehouse units measuring 571 m², 541 m², and 689.7 m². Each warehouse is equipped with one office space and one bathroom, designed for functionality and efficient daily operations.
The warehouses feature Ecospan roofing, trowel-finished concrete floors, and a double-leaf steel gate measuring 5.1 meters in height and 4.9 meters in span, built entirely from solid steel plates.
Dominated by a blue and white color scheme, the design emphasizes a clean, practical, and efficient industrial look, ensuring both durability and visual consistency across all units.
The warehouses feature Ecospan roofing, trowel-finished concrete floors, and a double-leaf steel gate measuring 5.1 meters in height and 4.9 meters in span, built entirely from solid steel plates.
Dominated by a blue and white color scheme, the design emphasizes a clean, practical, and efficient industrial look, ensuring both durability and visual consistency across all units.


Villa Kevica
A three-story residence with a modern minimalist concept.
Designed with passive strategies in mind, the layout prioritizes cross-ventilation and daylight access to support a comfortable and energy-efficient living environment.
Designed with passive strategies in mind, the layout prioritizes cross-ventilation and daylight access to support a comfortable and energy-efficient living environment.


Suba Suka Restaurant
A contemporary-style restaurant accented with warm, vibrant details.
The design features orange brick elements and wooden flooring accent to create a welcoming and lively dining atmosphere.
The design features orange brick elements and wooden flooring accent to create a welcoming and lively dining atmosphere.


PT Bengawan Murni
A two-story warehouse incorporating integrated office spaces.
Designed with a focus on structural load-bearing performance, spatial efficiency, and operational functionality, the building ensures long-term durability and supports high-volume industrial use.
Designed with a focus on structural load-bearing performance, spatial efficiency, and operational functionality, the building ensures long-term durability and supports high-volume industrial use.


Begonia Batu Love Garden
A greenhouse and café showcasing a fully custom steel structure with intricate detailing.
The building is topped with UV-resistant polycarbonate roofing, offering long-term durability while allowing abundant natural light to enhance the interior atmosphere.
The building is topped with UV-resistant polycarbonate roofing, offering long-term durability while allowing abundant natural light to enhance the interior atmosphere.


T's Luxury Home
A 500 m² villa crafted in a refined modern colonial style.
Thoughtfully designed to blend elegance and comfort, the residence features a private swimming pool as a focal point for leisure and upscale living.
Thoughtfully designed to blend elegance and comfort, the residence features a private swimming pool as a focal point for leisure and upscale living.


Mawar Sharon Church
Church construction project encompassing a variety of integrated facilities,
including a baptism pool, main hall, worship room, offices, and restrooms. The architectural approach blends modern and contemporary design elements to create a functional and welcoming space for the community.
including a baptism pool, main hall, worship room, offices, and restrooms. The architectural approach blends modern and contemporary design elements to create a functional and welcoming space for the community.


Mr S' House
A comprehensive remodeling and renovation project emphasizing spatial clarity and material harmony.
The design adopts a neutral, cool-toned palette with refined masculine undertones, integrating clean lines and functional layouts to enhance flow and usability—while preserving key elements of the original structure to maintain its architectural identity.
The design adopts a neutral, cool-toned palette with refined masculine undertones, integrating clean lines and functional layouts to enhance flow and usability—while preserving key elements of the original structure to maintain its architectural identity.


PT. Merapi Agung
Development of a 6,200 m² tobacco storage facility in Yogyakarta.
The design prioritizes effective cross-ventilation and controlled natural lighting to maintain optimal internal conditions, aligned with the specific environmental requirements of tobacco storage.
The design prioritizes effective cross-ventilation and controlled natural lighting to maintain optimal internal conditions, aligned with the specific environmental requirements of tobacco storage.


PT. Waringin Mapan Sejahtera
A compact warehouse compound featuring vibrant façades.
Each unit is equipped with its own office and restroom, offering functionality within a clean and visually distinct design.
Each unit is equipped with its own office and restroom, offering functionality within a clean and visually distinct design.


PT Java Karlos Indonesia
Ground-up design and construction of a multi-functional office building.
The project includes an executive office, administrative and production areas, meeting room, pantry, and restrooms. Embracing an industrial design concept, the building features exposed brick façades and warm wooden interior accents—delivering a cohesive and purpose-driven workspace.
The project includes an executive office, administrative and production areas, meeting room, pantry, and restrooms. Embracing an industrial design concept, the building features exposed brick façades and warm wooden interior accents—delivering a cohesive and purpose-driven workspace.
bottom of page